Project Name: flood lighting design project of GANGLONG Zengcheng demonstration area
Project location: east side of Xincheng Avenue, Zengcheng District, Guangzhou
Project area: the construction area of the demonstration area is about 1336 square meters
Design company: Guangzhou rehuo Lighting Design Co., Ltd
The stream rises, the wind blows, the moon sets, and the stars fill the sky.
——Song·Luyou
QUALITY HABITAT,LIXIANG FAIRYLAND
IDEAL HABITAL
"Kapok leaves litchi hanging, and thousands of flowers await Lang's return." Speaking of Guangzhou, I have to mention Zengcheng. Nowadays, it extends in all directions and is gradually full of subway, urban rail, railway and other transportation hubs. There are countless large business districts, natural scenery, cultural landscape and special cuisine. Hong Kong Dragon Emperor · Longwan No.1, for those who pursue light, deduces a refined and beautiful life in the name of light, has insight into the new height of urban human settlements in the bay area, and aims to provide a textured life and warm services, and create a better, more tasteful and more quality human settlement life for residents.
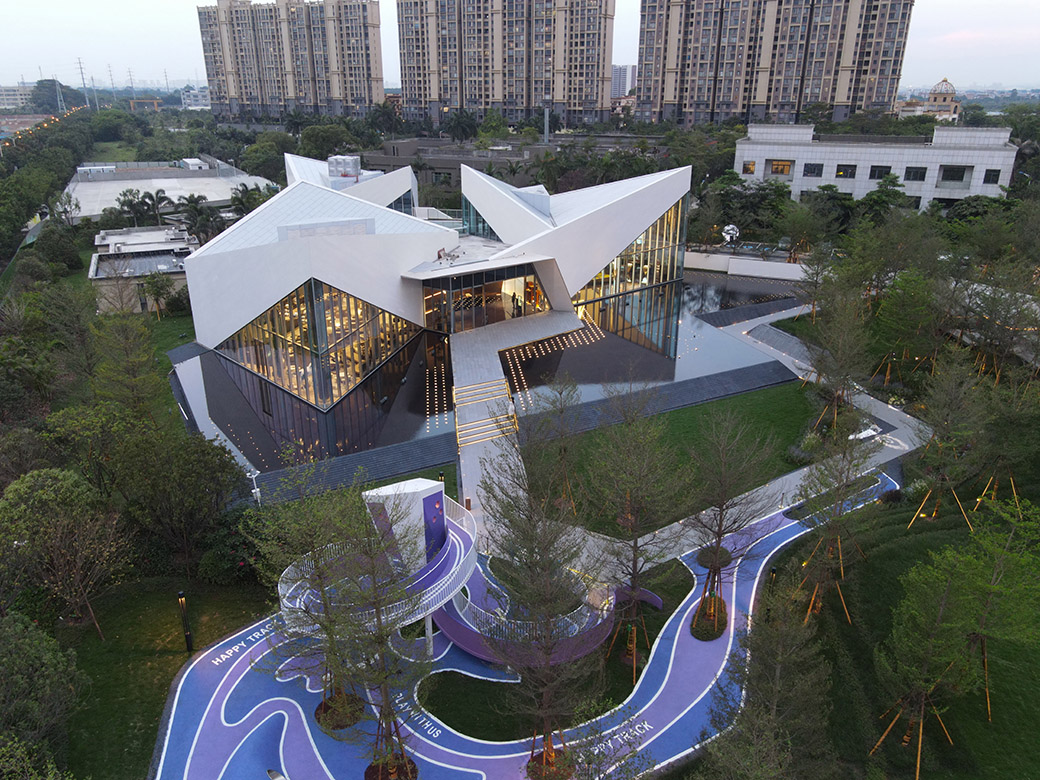
BAY AREA CORE,INGENIOUS PLANNING
PROJECT LOCATION
Located in the east of Xincheng Avenue, Zengcheng District, Guangzhou, Hong Kong Dragon Dynasty Longwan No. 1 is located in the core of the Bay Area Urban Agglomeration - the geometric core of Dawan District in Guangzhou, Dongguan and Shenzhen, the core area of Guangzhou Dongjin development and Guangzhou Shenzhen innovation and technology corridor, the core area of Tod new city, adjacent to Lihu new city, enjoying the life circle of Dawan district.
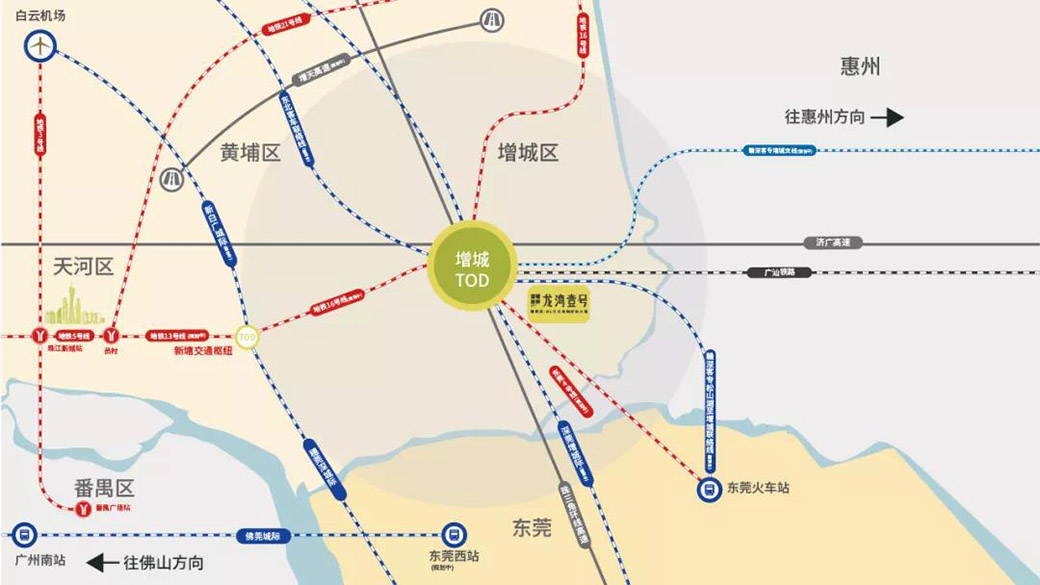
SKILLFULLY SET THE SITE AND THE DIRECTION OF LIGHT
DEMONSTRATION AREA
As the golden touch in the planning of the whole region, the demonstration area is designed to comprehensively coordinate its viewing route with the main building body, make rational use of the green belt on the Green Avenue, and design a viewing and Exhibition line of "entering from the mountains and forests, walking around the dense forests, watching waterfalls, enjoying the sea of flowers, amusement parks, and looking back at the Milky Way". The tour skillfully integrates architecture, landscape, interior and floodlighting, and goes on a fascinating journey together.
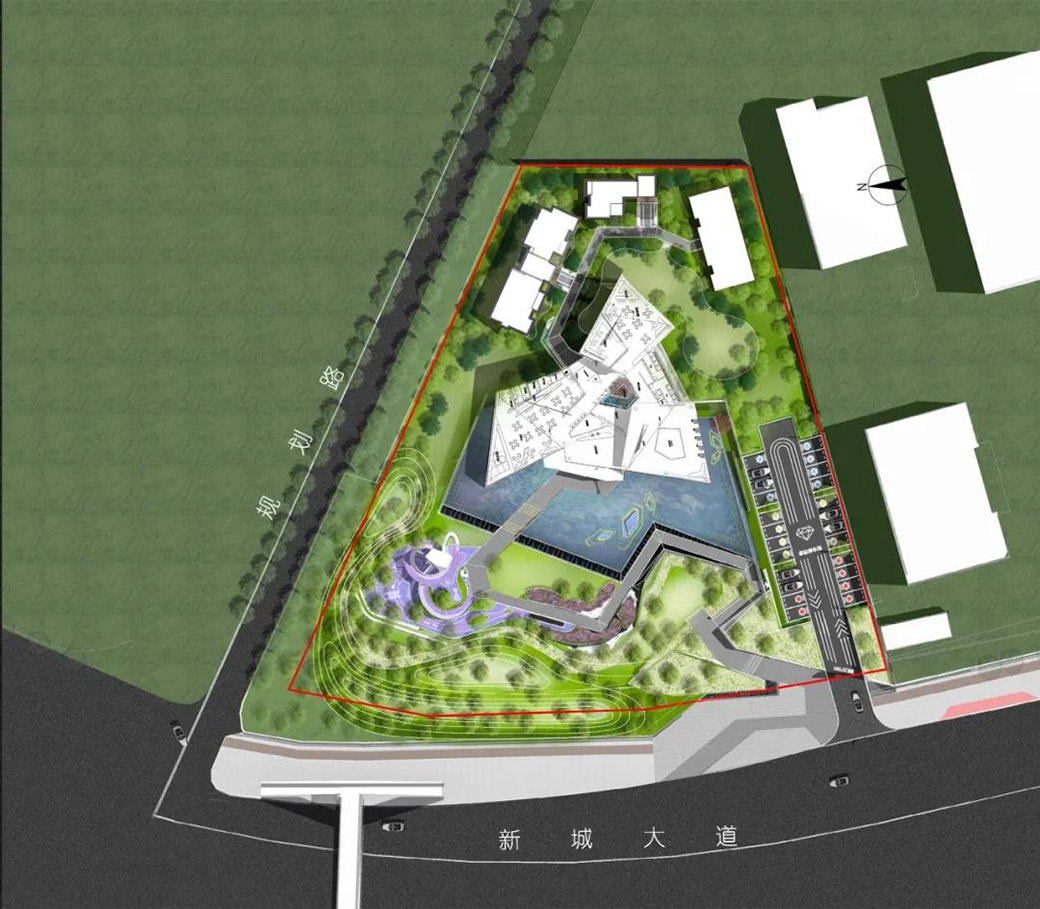
Combined with the localized landscape, the project adopts an open garden design, and uses the height difference to create a platform landscape, create an interesting spatial sequence, and guide stops, rests, visits, and interactions. The relationship between the landscape sequence and the main body of the building seems to be written in one stroke, as if it were startling.
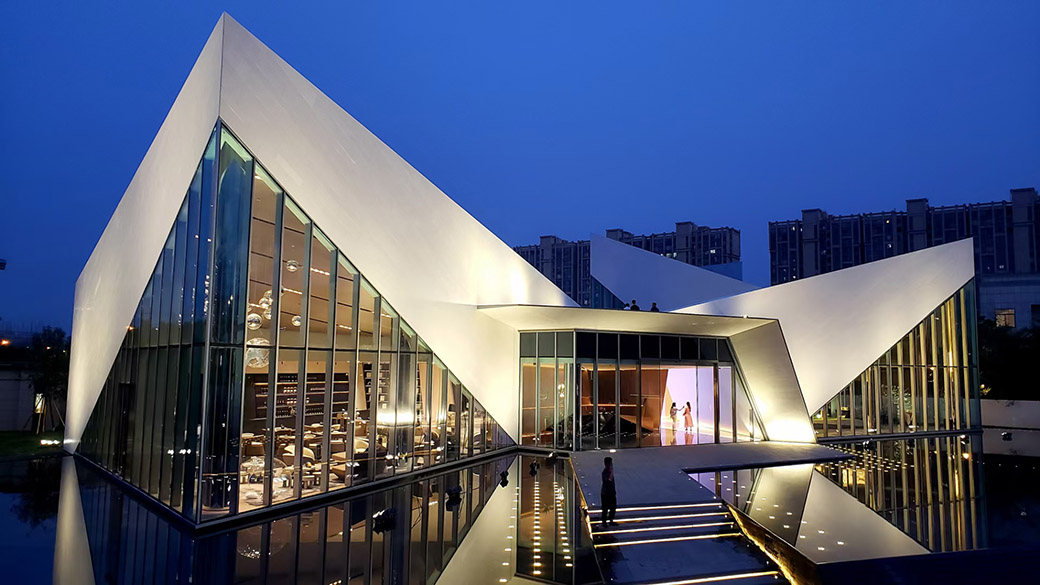
ORDER RECONSTRUCTION,SYMBOLIC DEDUCTION
BUILDING ELEVATION
A dialogue between architecture and space has been sublimated due to the intervention of contemporary art. Space experience collides with art experience, infiltrates art experience into architecture, and shows a space aesthetics of public attributes.
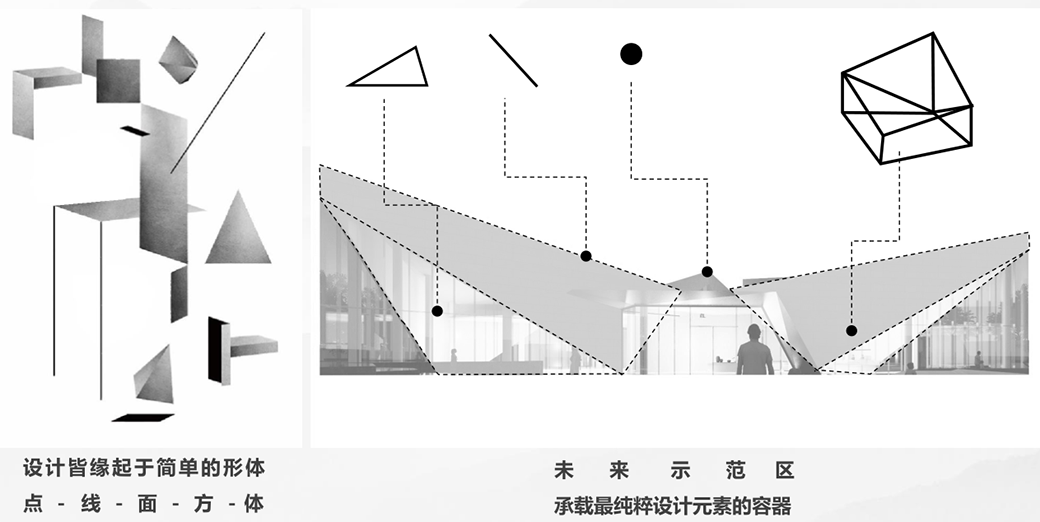
For architects, the phenomenon of reflection and transparency can be integrated into the overall design in an artistic way: the appearance shape can be cut and interspersed like bright jewelry and diamonds. It has calm, exquisite elegance and balanced geometry.

This lighting design takes "elegant residence on water, floating Ark" as the design theme. The ark - gathers strength and speed, implying sailing. The lighting design combines the architectural characteristics, integrates the power into the architectural scene, and interprets the rich and strong interior under the seemingly calm surface. The perfect combination of architectural skin and indoor space has formed a rich architectural language, created a "floating Ark" with infinite possibilities, and built a colorful life scene in the future demonstration area at night.

THE WATER AND THE SKY ARE UNIFIED,AND THE STARS ARE BRIGHT
BRIGHT STAR RIVER
In the morning, the water and the sky are one color, in the evening, the stars are bright, the moon is bright, and the stars are company. Through the dense forest, the space is suddenly bright here. Reflection and light and shadow increase the spatial dimension in a delicate way, giving a deeper experience of geometric space. By calculating the displacement in the two directions of depth and height, the changes in texture are made from bottom to top and from shallow to deep, creating a clean and bright space for everyone to return home.

THE STAR IS BRILLIANT,IF OUT OF IT
When night falls, the lights are dim, and the starry elements are cleverly condensed into the design on the pool surface, the stars shining in the night give people a strong visual impact. The facade of the building allows visitors to feel different light and shadow textures from different angles through the comparison of virtual and real, achieving the visual effect of different walking scenes. The two set off each other, making them more three-dimensional and warm at night.
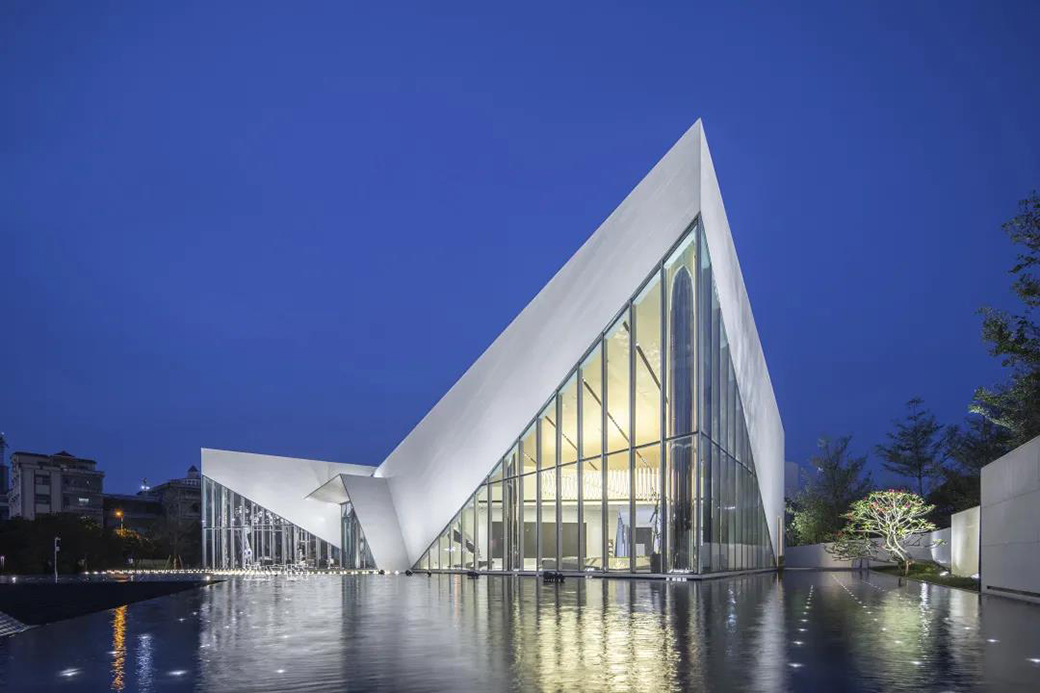
Hong Kong Dragon demonstration area absorbs the classic design ideas of fashion, integrates the local characteristics of Zengcheng, and has a diversified modern lifestyle. It is committed to creating a delicate, fashionable and artistic quality community. It not only reflects the innovative and unique visual experience, but also meets the residents' elegant artistic taste and life needs.
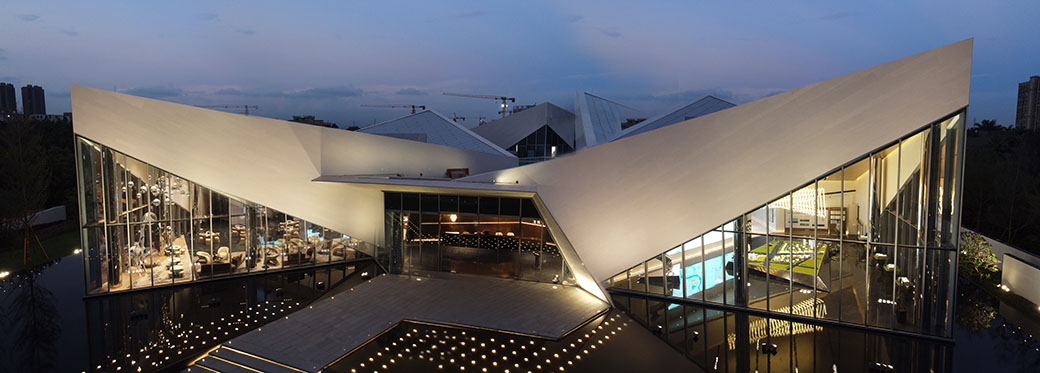
Make space change endlessly
Light is the giver of everything
With light, everything is illuminated, seen and perceived
Hong Kong Dragon demonstration area, chasing the trail of light.
A poetic habitat, a natural quiet place.
