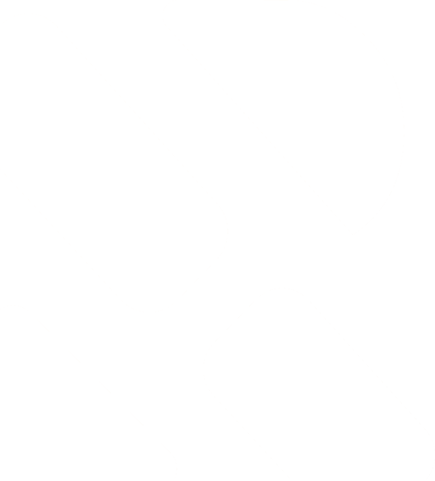Project Name: floodlighting design of Chengdu Yajule jiulu Sales Department
Project location: Sanlang international tourism resort, Sanlang Town, Chongzhou City, Sichuan Province
Project area: 1700 ㎡
Design company: Guangzhou rehuo Lighting Design Co., Ltd
1、 Project introduction
Hidden in the valley, hidden in the bamboo forest, between the mountains and rivers, there is a beautiful light and shadow box, warm yellow, slightly Zen, like a very leisurely hermit, standing in the green mountains and rivers, regardless of the changes of years.
Simple and elegant colors, concise lines, understatement set off calm and freedom. The project base is located in Sanlang Town, Chongzhou City, Sichuan Province, in the northwest of Chengdu and Chongzhou, which enjoy the "land of abundance". It is located at the junction of mountainous areas and dam areas, and its geographical location is very superior.
On the original basis, the building is embedded in the "virtual Pavilion", blurring the boundary between "people" and "houses", trying to find a life state of "returning to the foothills in the wild". We strive to arouse people's attention to the natural environment to highlight the spirit of the times of harmonious coexistence with nature. The laminated roof is like smoke and water, interwoven with light and shade, full of spiritual movement.
The simulated moonlight covered the peaks with a layer of "scale light" under the cover of night, and the flowing gloss changed with ripples of water ripples, accompanied by the layers of ripples scattered on the landscape lake by moonlight. Lighting and nature reflect each other, presenting a vivid picture of the sparkling roof skin, and re expressing the bionic and natural atmosphere in a new and intuitive form.
The purpose of this lighting is to emphasize the outline of the virtual Pavilion, show the shape of the building at night, and create a scene experience of landscape painting close to reality and far from emptiness. Make the building stand out from the overall lighting atmosphere and form a strong visual memory point.
The roof of the building is composed of several decorative bamboo boards of different sizes. The lamps are hidden in the interlayer of the two decorative bamboo boards, and the back board of the bamboo board is washed with light to reveal soft light. Through irregular light embellishment, create a sparkling, magical night light environment of bamboo forest. In the interior of the decorative grille of the corridor, linear lights and light guide plates are used to highlight the light and shadow effect of light and dark contrast, which makes the building have a sense of hierarchy and rhythm at night, and perfectly show the night posture of the building.
At night, the facade of the building seems to become hazy and dreamy, like the moment the moon rises from the sea, the water is sparkling, the fog is dense, and between light and darkness, the bright moon shines on the Star City, which has an unspeakable beauty.
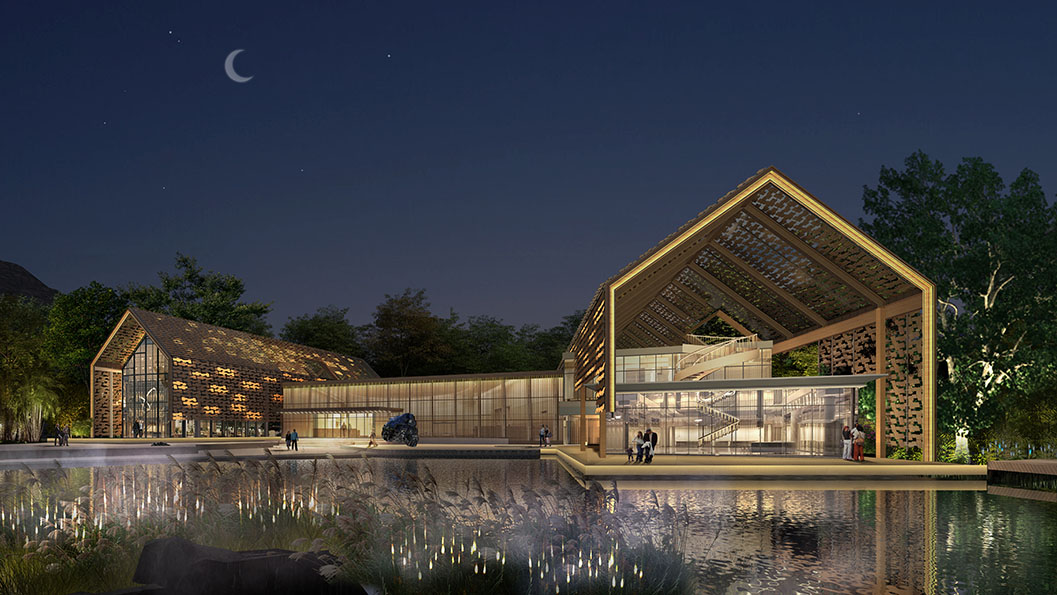
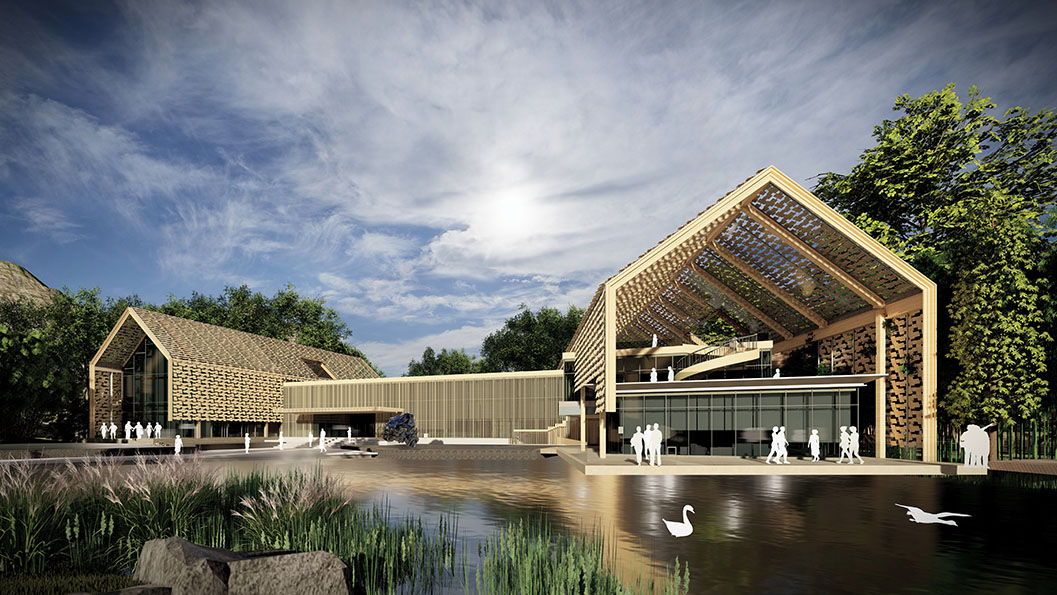
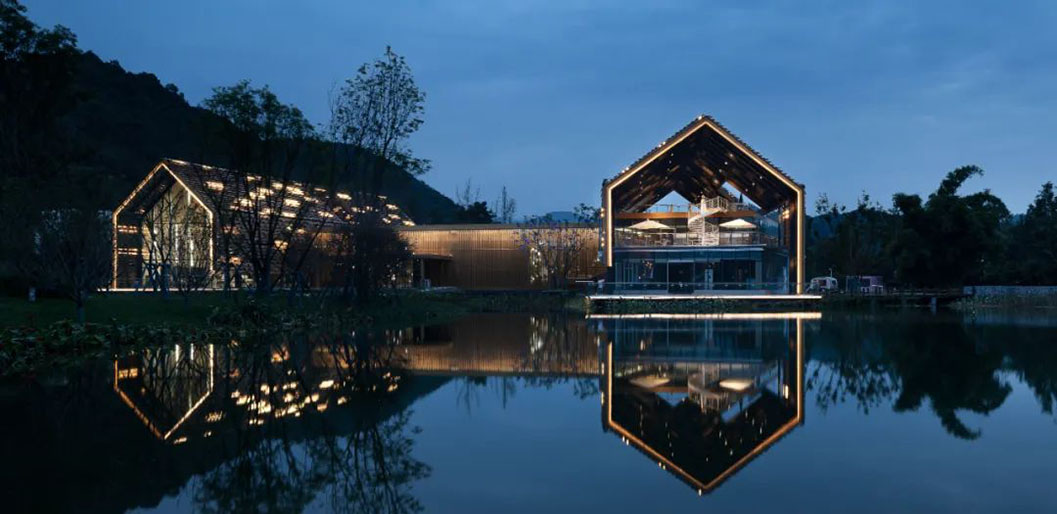
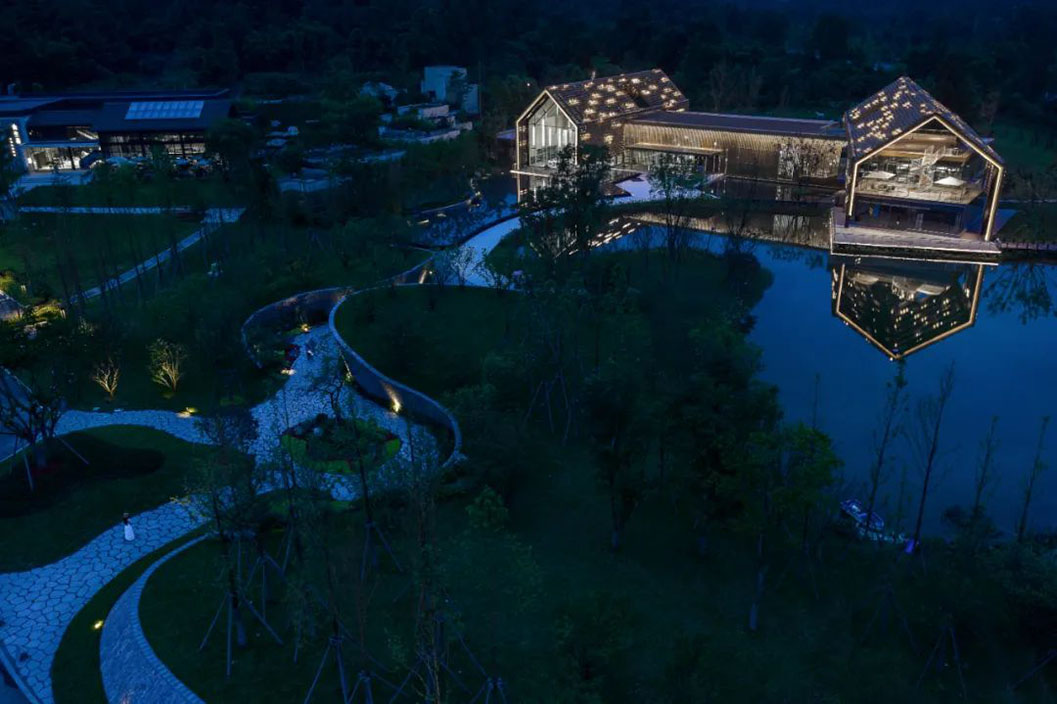
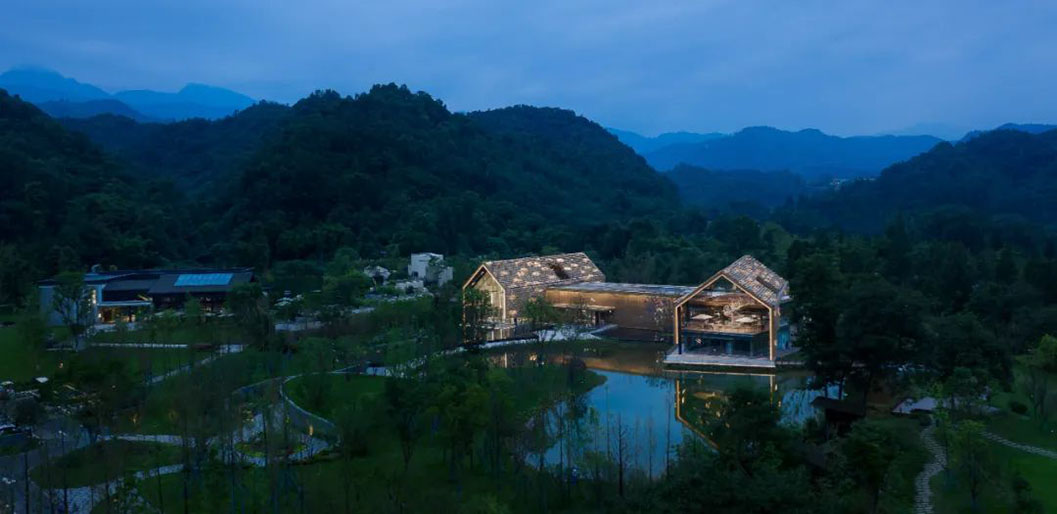
2、 Lighting technical indicators (including product quantity and technical indicators, lighting engineering indicators)
LED lamps are required;
The interior of the lamp needs to be filled with glue;
Light source brands: Kerui, OSRAM, Philips;
Ra>85
3、 Energy saving measures and effects (what energy-saving measures have been adopted in the design / transformation, and what are the energy-saving effects produced)
LED lamps and irregularly installed wall washing lamps to reduce the number of lamps
4、 Innovative points of lighting design (which new technologies, materials, equipment, processes, etc. are used in the design / transformation)
The roof is dotted with irregular lights to create a sparkling and magical night light environment of bamboo forests.
